We understand that choosing the right place to call home is an important decision. After all, this is where you’ll spend most of your days relaxing and making memories with family and friends. Convenience, style and comfort are key to living in luxury. And with our 11 floorplans, you can have it all!
Not sure which floor plan is the one for you? Keep reading for an overview of each unit and what you can expect in your future home.
Watermark
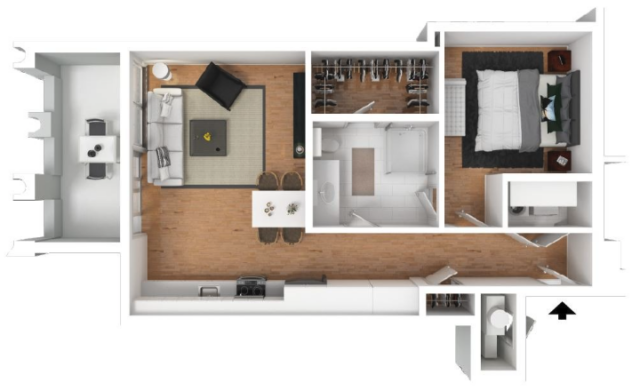
1 bed, 1 bath
884 sqft
With 884 square feet of luxury living space, the Watermark floor plan features an open-concept living area and a balcony, creating a perfect space for entertaining or simply relaxing. The in-unit washer and dryer offer convenience and practicality. Similarly, the walk-in closet is connected to the bathroom, making getting ready for the day a breeze.
Riviera
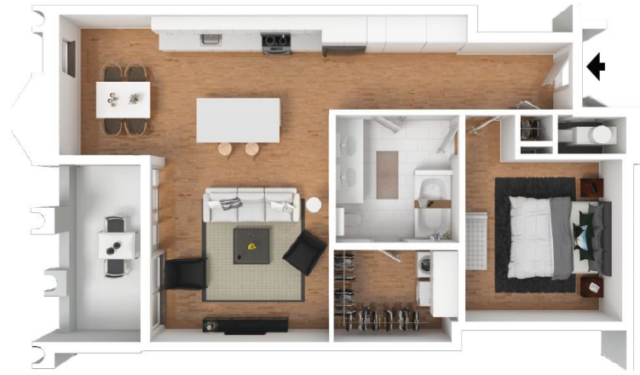
1 bed, 1 bath
1,023 sqft
Boasting 1,023 square feet, this brand-new unit offers an open-concept living area that flows onto a private balcony. The bathroom features dual vanities, while the kitchen island adds functionality to the space. The walk-in closet with a washer and dryer is a practical addition that makes laundry day a breeze. The Riviera is the perfect choice for those who value both style and comfort.
Luxardo
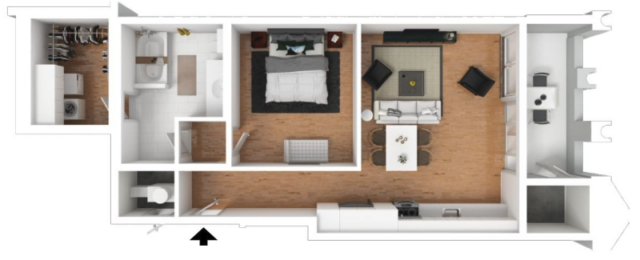
1 bed, 1 bath
910 sqft
With 910 square feet of modern design and upscale finishes, this brand-new unit features an open-concept living area that seamlessly flows onto a private balcony, providing a perfect spot to unwind and enjoy the view. The walk-in closet with a washer and dryer adds practicality and convenience to the unit.
Luminary
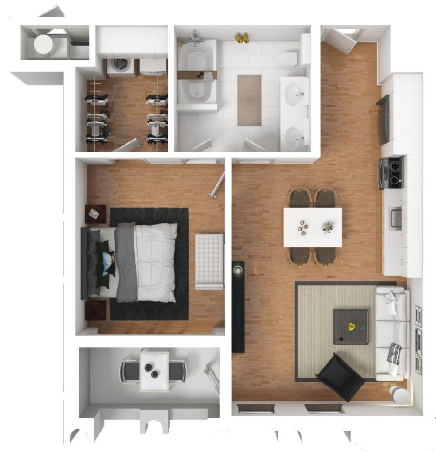
1 bed, 1 bath
736 sqft
The Luminary unit features 736 square feet of modern design and upscale finishes. The open-concept living area seamlessly flows onto a private balcony, providing the perfect spot to unwind from the day. The bathroom features a double vanity, while the walk-in closet with a washer and dryer adds ease to everyday activities.
Landmark
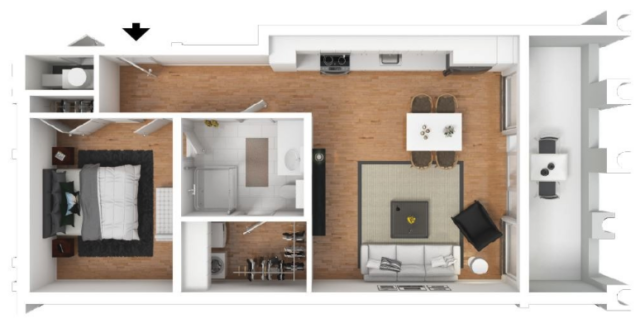
1 bed, 1 bath
821 sqft
With 821 square feet of modern design and upscale finishes, this brand-new unit features an open-concept living area that seamlessly flows into your private balcony, offering picturesque views of the Mighty Mississippi River. The walk-in closet also provides a washer and dryer to make laundry day a little easier.
Cosmopolitan
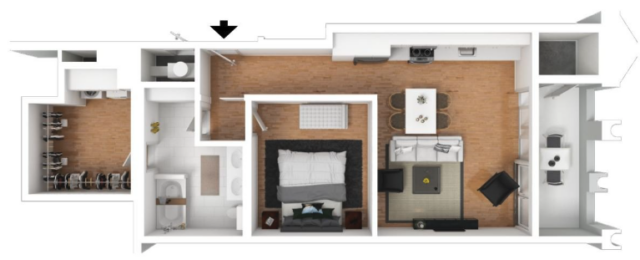
1 bed, 1 bath
966 sqft
With 966 square feet of space, this brand-new unit incorporates an open-concept living area and a balcony that provides ample entertaining space. The bathroom includes double vanities and a walk-in closet that also houses the washer and dryer to add ease to everyday living. The upscale finishes and modern design make this floor plan an excellent choice for anyone seeking comfort and elegance.
Metropolitan
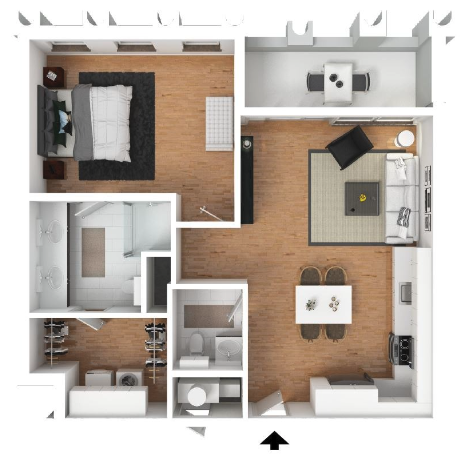
1 bed, 1.5 bath
859 sqft
This brand-new unit features 859 square feet of modern design and pristine finishes. The open-concept living area graciously flows onto your private balcony, giving you an area that’s both relaxing and breathtaking. The en-suite bathroom features dual vanities, while the walk-in closet provides you with a washer and dryer to add convenience.
Bridgewater
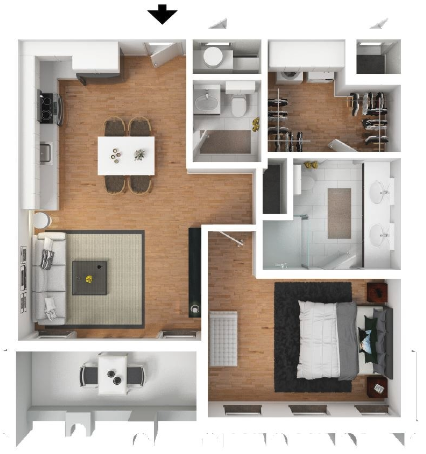
1 bed, 1.5 bath
814 sqft
The Bridgewater floor plan at The Residences at Rivermark is a modern living space that offers 814 square feet of comfort and convenience. This brand-new unit in Baton Rouge, LA features an open-concept living area with a balcony, perfect for enjoying fresh air and stunning views. The en-suite bathroom includes double vanities, adding to the elegance of the unit, while the walk-in closet with a washer and dryer adds functionality and convenience. With ample space, natural light, and upscale finishes, the Bridgewater floor plan provides residents with a beautiful and comfortable place to call home.
Riverscape
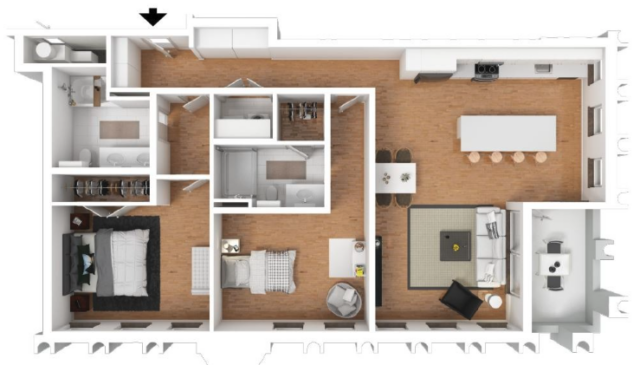
2 bed, 2 bath
1,491 sqft
The Riverscape floor plan boasts 1,491 square feet of living space full of modern finishes and conveniences. From the open-concept living space fitted with a kitchen island, dining space, and adjacent balcony, to the private bedrooms with attached bathrooms and walk-in closets, this 2 bedroom, 2 bathroom floor plan has everything you need to thrive in Baton Rouge, LA.
Cityscape
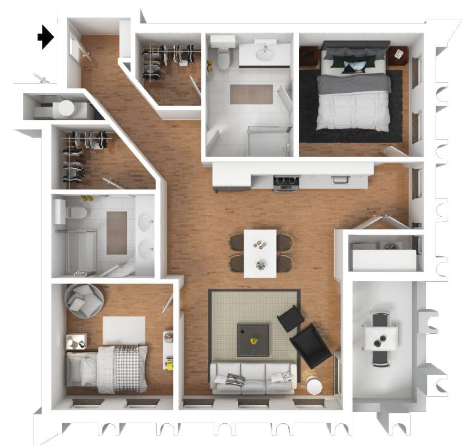
2 bed, 2 bath
1,134 sqft
The 1,134 square feet showcases an open-concept living space with a beautiful balcony overlooking the liveliness of the city. From the convenience of an in-unit washer and dryer that makes laundry day run smoothly to the dual vanities adjacent to a walk-in closet with plenty of space to spread out, this 2 bed, 2 bathroom has everything you need.
Grandview
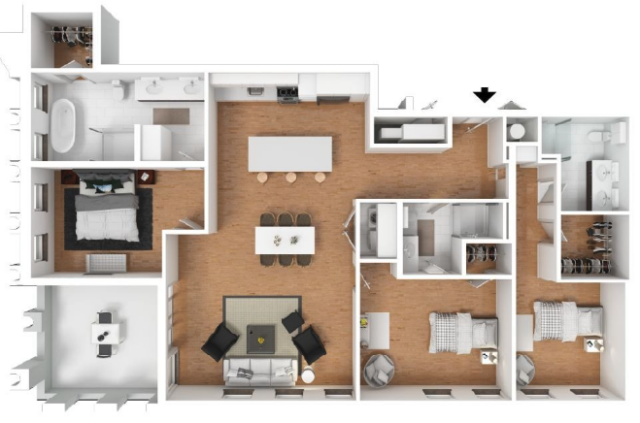
3 bed, 3 bath
1,869 sqft
With a stunning 1,869 square feet of living, this 3 bedroom, 3 bathroom floor plan includes a spacious kitchen island, a bathroom off of every bedroom, and modern finishes throughout. Enjoy the convenience of not only the ideal location but the in-apartment amenities like the washer and dryer and double vanities. The Grandview floor plan has it all!
Ready to choose the floor plan for you? Give us a call today to set up a tour or lease with the Residences at Rivermark today!
